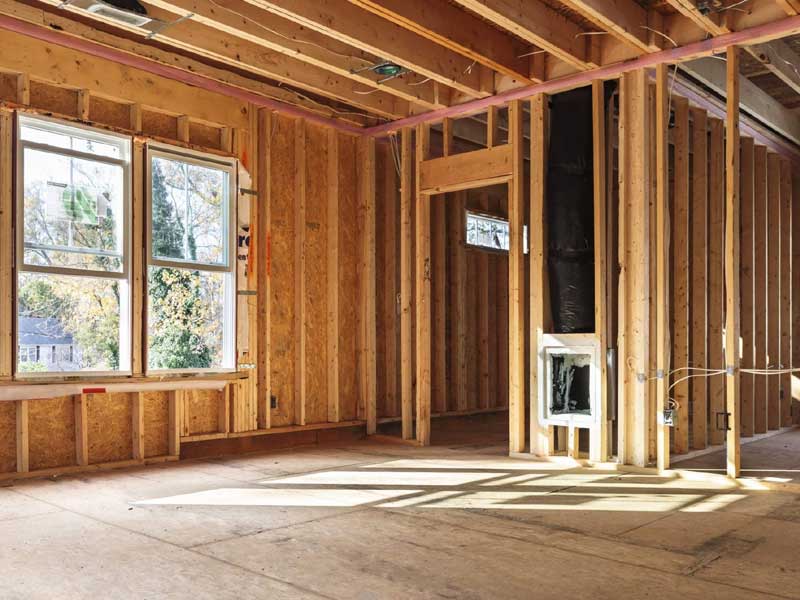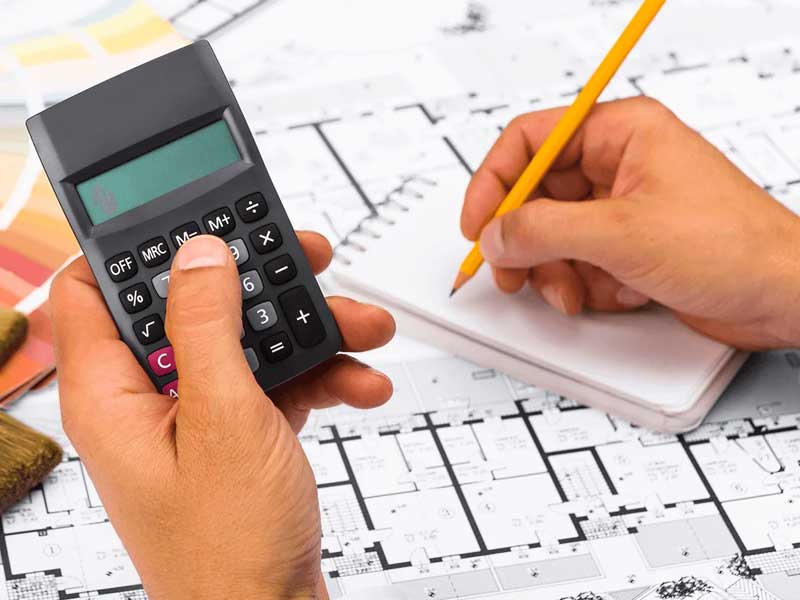Embarking on a house renovation journey transforms your living space into a reflection of your personal style and functional needs. It’s an adventure filled with decisions, from choosing paint colors to knocking down walls, all aimed at creating a home that feels uniquely yours. However, diving into renovations without a clear plan can lead to overwhelming choices, spiraling budgets, and extended timelines. Understanding the correct order of jobs is crucial for a streamlined, efficient process. This guide meticulously outlines each step of the renovation process, ensuring you’re well-prepared to tackle your project with confidence. From initial dismantling works to the final touches of interior design, we’ll walk you through the essential phases of transforming your space. Whether you’re planning to work with a seasoned Melbourne builder or take on the project yourself, this guide serves as your roadmap to a successful house renovation. Let’s embark on this journey together, turning your house into the dream home you’ve always envisioned.
- Dismantling Works
- Remodelling and Partitioning
- Ceiling Installation
- Floor Screeding, Ceiling and Wall Finishing
- Detailed Measurement of Rooms
- Choose Interior Design
- Who Will Do the Repair
- Choosing the Necessary Materials
- Forecasting the Budget for Repair
- Plan of Repair of Rooms
- Sequence of Works During Repair
- Opinion
Dismantling Works

The initial step in any house renovation is dismantling works, a critical phase where old, unwanted structures and fixtures are removed to make way for new designs. This stage involves stripping down existing components like flooring, wall coverings, and even certain structural elements that don’t align with the new vision for the home. It’s a process of clearing out the old to create a blank canvas, essential for accurately assessing the space and planning subsequent renovation stages. Effective dismantling requires careful planning to ensure that only necessary elements are removed and that the structural integrity of the home is maintained, laying a solid foundation for the transformation ahead.
Remodelling and Partitioning

Following the clearing stage, remodeling and partitioning become the focus, where the real transformation begins. This phase is about reshaping the space to fit the envisioned layout, often involving the construction or removal of walls to redefine room sizes and functions. It’s a strategic step, requiring precise planning to ensure the new partitions enhance both the aesthetics and usability of the space. Whether creating an open-plan living area, adding privacy with additional walls, or simply improving the flow between rooms, this stage is crucial for setting the structural blueprint of the renovated home, making it a pivotal moment in the renovation process.
Ceiling Installation

After the structural layout is set, ceiling installation takes precedence. This stage is not just about aesthetics; it’s about functionality and design harmony within the space. Whether you’re incorporating modern dropped ceilings for a sleek look or opting for traditional plaster for classic charm, the choice of ceiling has a profound impact on the room’s overall feel and acoustic properties. Proper installation is key to ensuring durability and safety, as well as achieving the desired visual effect. This step requires meticulous attention to detail and skilled craftsmanship, as the ceiling sets a significant tone for the entire renovation project, influencing lighting, space perception, and interior ambiance.
Floor Screeding, Ceiling and Wall Finishing

With the structural elements in place, attention shifts to floor screeding and the finishing of ceilings and walls, marking a pivotal moment in the renovation process. This phase breathes life into the project, as surfaces are smoothed, imperfections corrected, and the visual identity of the space begins to take shape. Choices made here—from paint colors to textures—have a lasting impact on the home’s ambiance. Precision in screeding ensures a level base for flooring, critical for both aesthetics and functionality. Similarly, the meticulous finishing of walls and ceilings sets the stage for a cohesive interior design, transforming the renovated areas into cohesive, inviting spaces ready for the final touches of decor.
Detailed Measurement of Rooms

Prior to the final stages of renovation, detailed measurements of each room are essential. This accuracy ensures that fixtures, furniture, and finishes can be perfectly tailored to the space. Precise dimensions guide the selection and placement of elements, ensuring a harmonious fit and optimal use of every area.
Choose Interior Design

Choosing the interior design is a creative milestone, where your vision for the home comes to life. This phase is about selecting colors, materials, and styles that resonate with your personal taste. It’s an opportunity to infuse the space with character and ensure every room reflects your unique aesthetic.
Who Will Do the Repair

Deciding who will undertake the renovation is a crucial step, balancing DIY enthusiasm with the expertise of professionals. Engaging a Melbourne builder can offer peace of mind through experienced craftsmanship, ensuring that the project meets local building codes and standards. A skilled builder brings invaluable knowledge of materials, techniques, and timelines, often translating into efficiency and quality that DIY efforts can’t match. This choice significantly affects the project’s outcome, with professional builders providing the assurance of workmanship and project management that aligns with your vision and budget.
Choosing the Necessary Materials

Choosing the right materials is a cornerstone of any renovation project, directly influencing both the aesthetic and functional outcomes of your home. It’s about finding the perfect balance between durability, style, and budget. From the type of wood used for cabinetry to the grade of paint for your walls, each material plays a crucial role in the final look and longevity of the renovation. Engaging with suppliers or consulting with your Melbourne builder can provide insights into the best options available, ensuring that your selections not only meet your vision but also stand the test of time.
Forecasting the Budget for Repair

Forecasting the budget for a renovation is pivotal, requiring a detailed analysis of costs to avoid overspending. This step involves compiling quotes for labor from professionals like your Melbourne builder, estimating material costs, and factoring in unexpected expenses. A well-planned budget ensures that you have a clear financial roadmap for the project, allowing for informed decision-making at every step. It also provides a cushion for any unforeseen issues that may arise, ensuring that the renovation can proceed smoothly without financial strain. Proper budget forecasting is the backbone of a successful renovation, keeping the project within financial bounds while achieving your desired outcome.
Plan of Repair of Rooms

Creating a detailed plan for each room’s repair is essential for a seamless renovation process. This plan should outline the scope of work, from structural changes to aesthetic updates, ensuring all aspects of the renovation are considered. It acts as a blueprint, guiding both homeowners and professionals like the Melbourne builder through each phase of the project. A comprehensive room-by-room plan helps in prioritizing tasks, managing time efficiently, and allocating resources effectively. By having a clear roadmap, you can ensure that each room meets your expectations in functionality and design, making the renovation process more organized and less overwhelming.
Sequence of Works During Repair

Understanding the sequence of works is crucial for a smooth renovation process, allowing for efficient scheduling and execution of tasks.
Opinion

The journey of renovation and extension projects is both challenging and rewarding, transforming spaces into personalized havens that reflect individual tastes and needs. By meticulously planning each step, from dismantling to the final touches of interior design, homeowners can navigate the complexities of renovation with confidence. A successful renovation requires a blend of creativity, precision, and strategic planning, ensuring that every aspect of the project aligns with the envisioned outcome. Whether it’s extending a room or refreshing the decor, the culmination of these efforts is a beautifully renovated space that enhances both the functionality and aesthetic appeal of your home.













