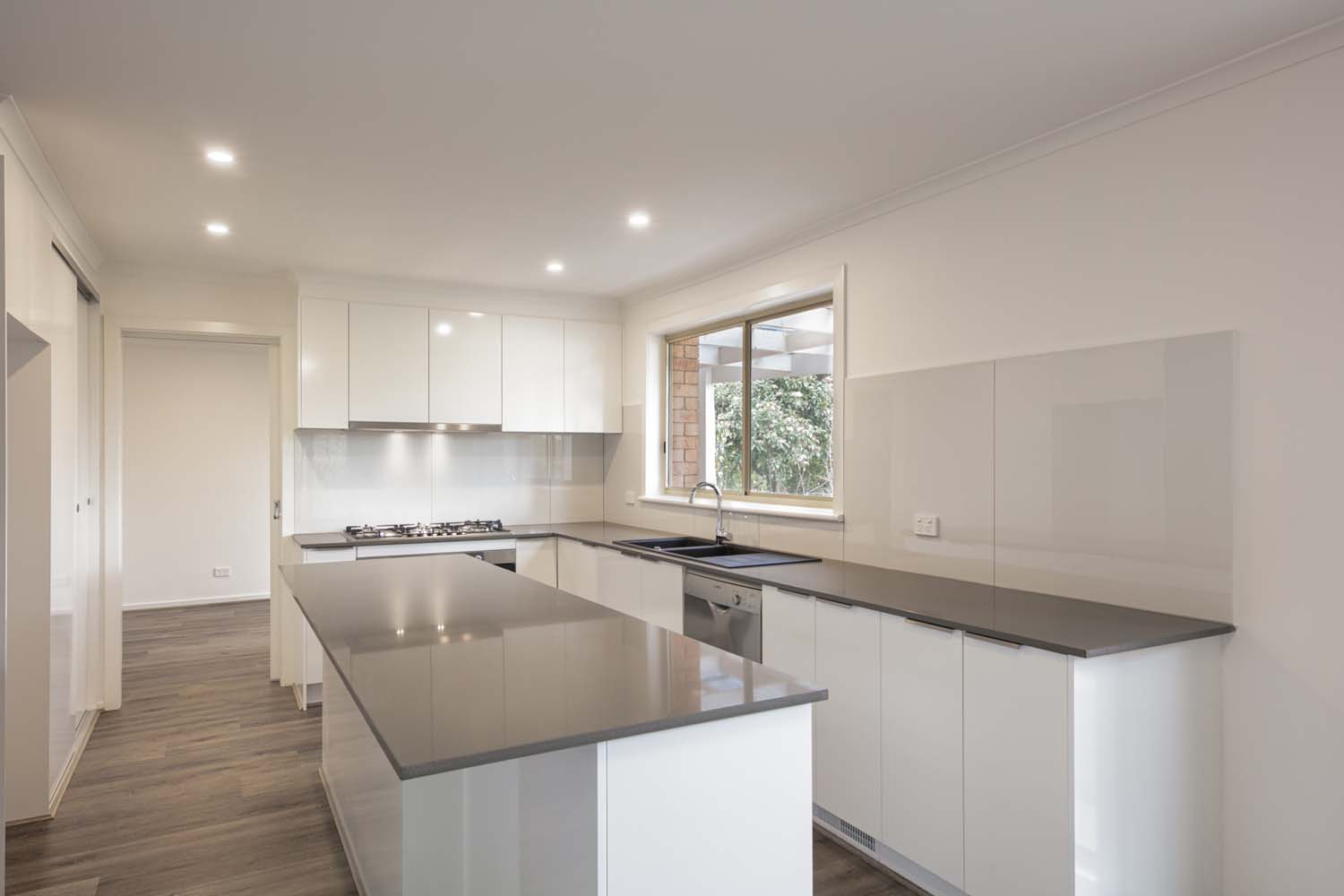Undertaking any kitchen renovation is a significant project that requires careful planning, precise execution, and a keen eye for detail. From the initial design concept to the final touches, every step of the process is crucial in ensuring a successful transformation. Below, we delve into the key stages of a kitchen renovation, outlining the essential steps that lead to a stunning and functional kitchen space.<
Design
The foundation of any successful kitchen renovation lies in its design. This stage involves collaborating with a professional to create a layout that maximizes space, enhances functionality, and reflects the homeowner’s style. Whether it’s a modern minimalist kitchen or a more traditional design, the goal is to ensure that the new kitchen meets all practical needs while also being aesthetically pleasing.
In kitchen renovations often incorporate open-plan designs, integrating the kitchen with living areas to create a more expansive and versatile space. This approach not only improves the flow of the home but also makes the kitchen the heart of the house, perfect for entertaining guests and spending quality time with family.
Confirmation
Once the design is finalized, the next step is confirmation. This involves approving the design plans, materials, and finishes. At this stage, it’s important to review the details carefully, as any changes made after this point could lead to delays or additional costs. The confirmation process also includes securing the necessary permits and approvals from local authorities, ensuring that the renovation complies with Melbourne’s building regulations.
Removing Existing Cabinets
With the design and approvals in place, the physical renovation begins with the removal of existing cabinets and fixtures. This demolition phase is a critical step, as it clears the space for the new kitchen to take shape. During this process, care must be taken to avoid damaging any structural elements, plumbing, or electrical systems that will be reused in the new design.
Beginning the Building Work
After the old kitchen is stripped away, the building work begins. This involves constructing any new structural elements, such as walls or bulkheads, that are part of the design. It’s also the time to address any underlying issues, such as outdated wiring or plumbing, which may require upgrades to meet current safety standards. Proper insulation and soundproofing are also considered during this phase to ensure the kitchen is comfortable and efficient.
Installation
The installation phase is where the new kitchen truly starts to take shape. Cabinetry is installed according to the approved design, ensuring that every unit is precisely positioned for optimal functionality and aesthetic appeal. The installation team works methodically to ensure that all elements align perfectly, from the cabinets to the hardware and fittings.
High-quality cabinetry is often a focal point of kitchen renovations, with custom-made solutions that offer both style and durability. Whether it’s sleek, handleless cabinets or more ornate, traditional designs, the choice of cabinetry plays a major role in defining the overall look and feel of the kitchen.
Benchtop
The benchtop is a central feature in any kitchen, and its installation requires precision and expertise. The popular choices for benchtops include natural stone, engineered stone, and solid surfaces, each offering a unique blend of beauty and practicality. The benchtop is carefully measured, cut, and installed to ensure a seamless fit with the cabinetry. It’s important that the benchtop not only complements the kitchen’s design but also withstands the daily wear and tear of a busy household.
Electricals and Plumbing
As the renovation progresses, attention turns to the electrical and plumbing systems. This stage involves installing new lighting, power outlets, and appliances, as well as connecting the kitchen to the home’s plumbing. A qualified electrician and plumber ensure that all installations are up to code and fully functional. The placement of lighting is particularly important in the kitchen, with a focus on task lighting for work areas and ambient lighting to create a warm and inviting atmosphere.
Fitting the Splashback
The splashback is an important design element that protects the walls from spills and splashes while adding a visual impact to the kitchen. The splashback is installed with precision, ensuring that it aligns perfectly with the benchtop and cabinets. The choice of material and color for the splashback can significantly influence the kitchen’s overall style, making it a key consideration in the design process.
Flooring
The flooring is the next major element in the renovation process. The flooring must be installed with care to ensure a level surface that complements the kitchen’s design. Consideration is given to the flooring’s durability, ease of maintenance, and how it ties in with the rest of the home’s interior.
Walls
The final touches in a kitchen renovation often involve the walls. Whether it’s a fresh coat of paint, new tiles, or a feature wall, this stage brings the design together. In Oakleigh, neutral tones are often favored for kitchen walls, providing a clean and timeless backdrop that allows other elements of the kitchen to stand out. The walls are finished with attention to detail, ensuring that they enhance the overall aesthetic and feel of the space.
Each stage of the kitchen renovation process requires careful planning, expert execution, and a commitment to quality. By following these steps, homeowners can achieve a kitchen that is not only beautiful but also functional and long-lasting. From the initial design to the final touches, every element of the renovation is crafted to create a space that enhances the home and meets the needs of modern living.


















