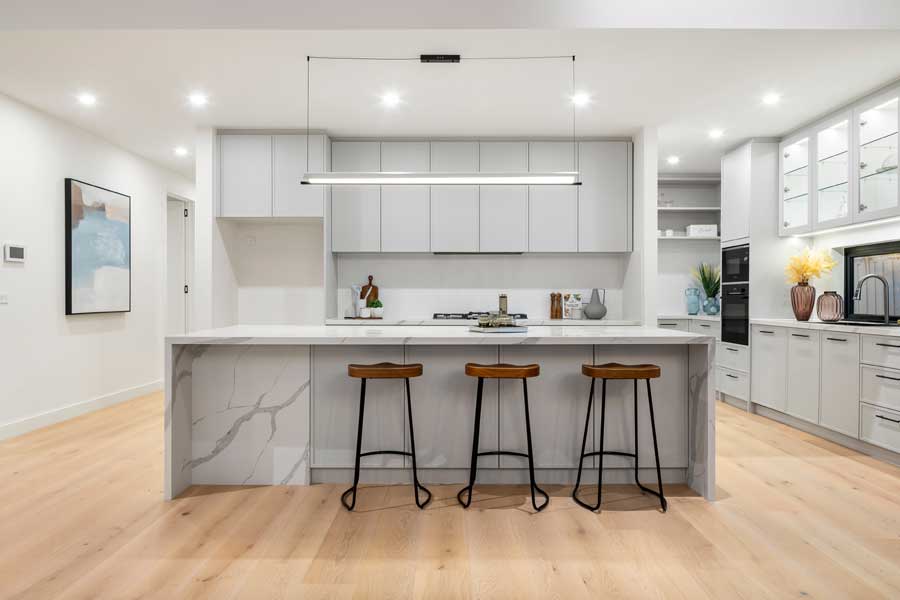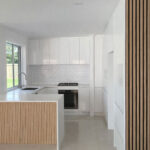Cheltenham is witnessing a surge in property renovations. This trend aligns with the broader market shift toward open-plan living and improved home functionality. Let’s dive into the key aspects of our kitchen renovation in Cheltenham completed project, exploring the design, construction, and finishing processes.
1: Designing Your Kitchen
The kitchen design stage is pivotal, setting the foundation for all subsequent steps. Renovators and homeowners are embracing open-plan concepts, merging kitchens with dining and lounge areas to create a spacious, cohesive living environment. This trend caters to the modern lifestyle, where families and guests interact seamlessly between cooking, dining, and relaxation zones.
Melbourne builders and renovators play a crucial role in this design phase. They consider factors such as the homeowner’s cooking habits, storage needs, and aesthetic preferences. Popular design elements include island benchtops, sleek cabinetry, and state-of-the-art appliances, all contributing to a functional yet stylish kitchen.
2: Build Extension for the New Kitchen, Dining, and Lounge Room
To accommodate the growing trend towards big open spaces, many homes undergo structural changes, including extensions that expand the kitchen into adjoining dining and lounge areas. This step often involves significant construction work, including knocking down walls, laying new foundations, and ensuring the extension adheres to Melbourne’s building codes and regulations.
Local builders, with their expertise, guide homeowners through this complex process, ensuring extensions integrate seamlessly with the existing structure and comply with all regulations, including permits, zoning laws, and energy efficiency standards.
3: Beginning the Building Work
Now the real transformation begins. Builders set to work on any necessary structural adjustments, including relocating walls, reinforcing ceilings, and laying new foundations. For extensions, this step is crucial to ensure the new kitchen, dining, and lounge areas are structurally sound and aesthetically cohesive.
Melbourne builders manage these tasks in line with Australian construction standards, ensuring safety, durability, and adherence to local regulations. Additionally, they coordinate with other tradespeople, such as electricians and plumbers, to ensure a smooth workflow throughout the project.
4: Installing Cabinets
With the structural work complete, attention turns to the cabinetry. Cheltenham homeowners increasingly opt for sleek, modern designs that maximize storage while enhancing the kitchen’s visual appeal. Popular options include handleless cabinets, soft-close drawers, and custom-built solutions to suit specific needs.
Melbourne renovators work closely with homeowners to select cabinetry materials and finishes, considering factors such as durability, style, and maintenance. This step often includes detailed measurements and precise installation to ensure a seamless fit.
5: Setting the Benchtop
A well-chosen benchtop can elevate the kitchen’s functionality and style. In Cheltenham, homeowners often opt for durable materials such as stone, granite, or engineered quartz, balancing aesthetics with practicality. These surfaces provide a resilient workspace that complements modern kitchen designs.
Renovators work with local suppliers to source quality materials, ensuring the benchtop is not only visually appealing but also meets Australian standards for health and safety. The installation process requires precision to fit the benchtop seamlessly with the cabinetry and surrounding fixtures.
6: Connecting Electricals and Plumbing
The kitchen’s functionality hinges on well-integrated electrical and plumbing systems. Cheltenham homeowners often include modern appliances such as induction cooktops, built-in ovens, and smart refrigerators, all requiring professional installation.
Licensed electricians and plumbers handle these tasks, ensuring all wiring and piping complies with Melbourne’s regulations. This step also includes installing fixtures such as sinks, taps, and dishwashers, integrating them seamlessly into the overall design.
7: Fitting the Splashback
The splashback serves both practical and aesthetic purposes, protecting the walls from cooking splatters while adding a stylish touch to the kitchen. Cheltenham homeowners opt for materials ranging from ceramic tiles to glass and stainless steel, offering a variety of textures and colors to suit different design preferences.
Melbourne builders ensure the splashback is installed with precision, achieving a cohesive look with the benchtop and cabinetry. They also consider factors such as ease of cleaning and durability, ensuring the splashback serves its functional role effectively.
8: Laying Flooring
The flooring choice plays a significant role in the kitchen’s overall aesthetic and functionality. Cheltenham homeowners frequently opt for materials such as hardwood, vinyl, or tile, balancing style, durability, and maintenance considerations.
Renovators ensure the flooring is laid evenly and securely, providing a stable foundation for the kitchen’s activities. This step includes coordinating the flooring’s design with the rest of the kitchen, ensuring a harmonious blend with cabinetry, benchtops, and splashbacks.
9: Painting the Walls
The final touch in kitchen renovation is painting the walls, offering an opportunity to introduce color and personality to the space. In Cheltenham, homeowners often choose neutral tones or soft pastels, creating a calming backdrop that complements the open-plan layout.
Professional painters ensure a smooth, even finish, avoiding drips or streaks that could detract from the kitchen’s aesthetic. They also consider the kitchen’s unique environment, selecting durable, moisture-resistant paints that withstand cooking fumes and humidity.
10: Enjoying Your New Kitchen
After the meticulous design, construction, and finishing processes, homeowners can enjoy their new kitchen, a harmonious blend of functionality and style. The open-plan layout seamlessly integrates with dining and lounge areas, creating a spacious, inviting environment for family meals and gatherings.
This transformation, guided by Melbourne’s skilled renovators and builders, reflects the evolving trends in the Australian property renovation industry. From design to completion, Cheltenham’s kitchens are becoming modern, practical, and aesthetically pleasing spaces, enhancing the overall quality of life for homeowners and contributing to the vibrant character of this Melbourne suburb.


















