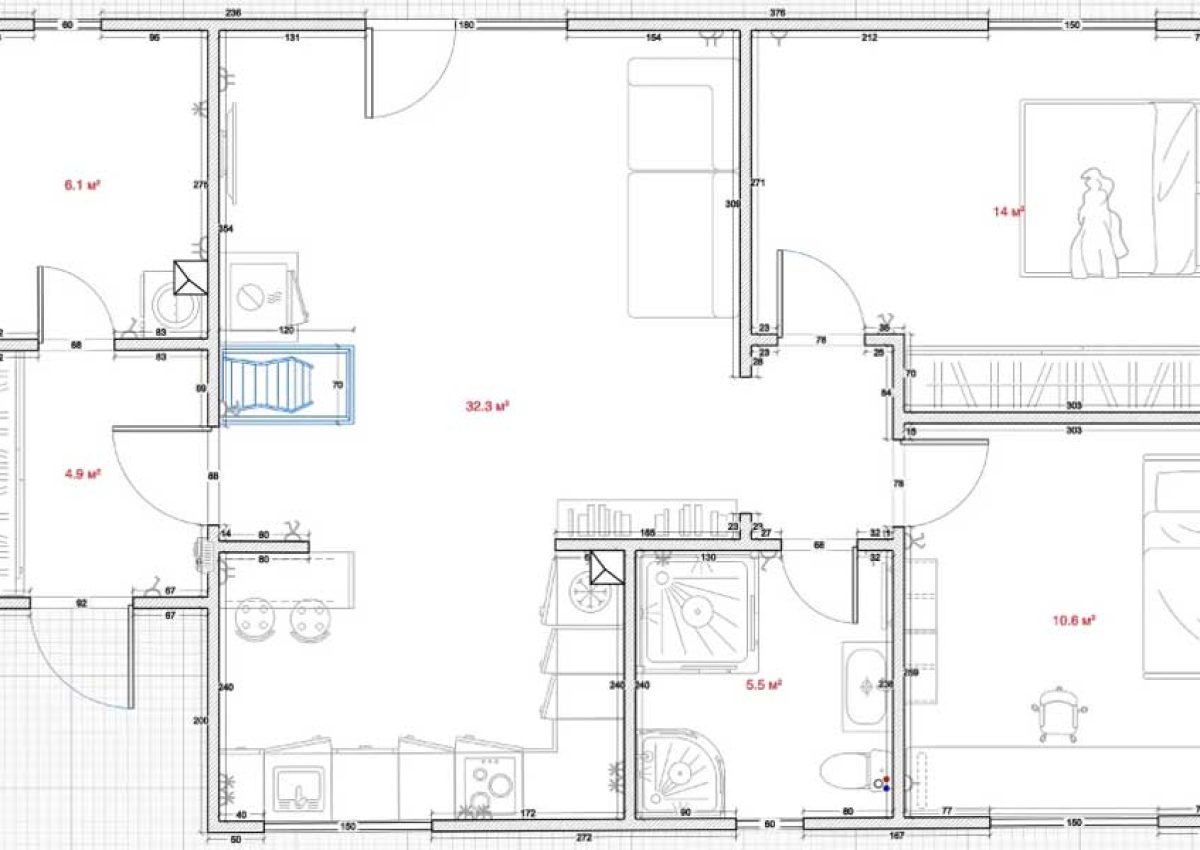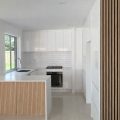Unlocking the full potential of your home requires more than just aesthetic upgrades; it necessitates a deep dive into the strategic planning of your living space. This is where the magic of a well-thought-out floorplan comes into play, serving as the cornerstone of livability and functionality in home renovation projects. Understanding the important of floorplan design can transform your dwelling into a more comfortable, practical, and enjoyable space.
Why Your Floorplan Matters in Home Renovation
At the heart of every successful home renovation project lies a well-designed floorplan. It’s the blueprint that guides the entire construction process, ensuring that each area of your home is optimized for its intended use. A Melbourne builder specializing in home renovations knows too well that a floorplan does more than just dictate where walls and doors go; it influences how we interact with our space on a daily basis. Whether it’s enhancing the flow between rooms, maximizing natural light, or ensuring privacy where it’s needed most, a thoughtful floorplan can significantly improve your home’s liveability.
Integrating Lifestyle and Functionality
Understanding your lifestyle and daily needs is the first step in designing a floorplan that truly works for you. Are you an avid entertainer needing open, welcoming spaces, or do you crave cozy, private nooks for relaxation? Perhaps a combination of both? Melbourne builders and designers emphasize the importance of tailoring your home’s layout to suit your personal preferences and daily routines. This bespoke approach ensures that every square meter of your home serves a purpose, enhancing both its functionality and your overall quality of life.
The Construction Process: Bringing Your Vision to Life
The journey from a conceptual floorplan to a fully realized home renovation is intricate, requiring meticulous planning and execution. The construction process involves numerous stages, from the initial design and obtaining necessary permits to the actual building work and final inspections. Partnering with a skilled Melbourne builder can make all the difference, providing the expertise and experience needed to navigate these steps efficiently and effectively. Such professionals are adept at foreseeing potential challenges and adapting the plan accordingly, ensuring a smooth transition from paper to reality.
Maximizing Space and Enhancing Flow
One of the primary goals of a well-designed floorplan is to maximize the use of space. This doesn’t always mean going bigger but rather making smarter use of the available square footage. Strategic planning can create an illusion of more space through open-plan layouts, clever storage solutions, and the removal of unnecessary walls. Additionally, ensuring a seamless flow between rooms can significantly enhance the livability of your home, making it feel more open, airy, and connected.
Navigating Challenges and Solutions
Every home renovation project comes with its unique set of challenges, particularly when it comes to redesigning the floorplan. Structural limitations, budget constraints, and zoning regulations can all impact the scope of what can be achieved. However, with creativity and expertise, most obstacles can be overcome. Innovative solutions such as multi-functional rooms, integrated storage, and flexible living spaces can address space limitations, while a thorough understanding of local regulations ensures your renovation plan is both compliant and feasible.
Technology and Tools: Enhancing Floorplan Design
In today’s digital age, technology plays a pivotal role in the planning and execution of home renovations. Advanced software and 3D modeling tools allow homeowners and builders to visualize changes before they are made, offering a virtual walkthrough of the potential outcomes. This not only aids in decision-making but also helps in identifying any design flaws or improvements, ensuring the final floorplan is as close to perfect as possible.
The Foundation of a Perfect Home
In the realm of home renovation, the importance of a well-designed floorplan cannot be overstated. It is the foundation upon which all other decisions are made, influencing not just the aesthetic appeal of your home but its overall functionality and liveability. Whether you’re planning a minor update or a major overhaul, working with experienced Melbourne builder and designers can help bring your vision to life, ensuring your renovated home not only meets but exceeds your expectations. Remember, a thoughtful approach to your home’s layout is key to creating a space that is truly tailored to your lifestyle and needs.













