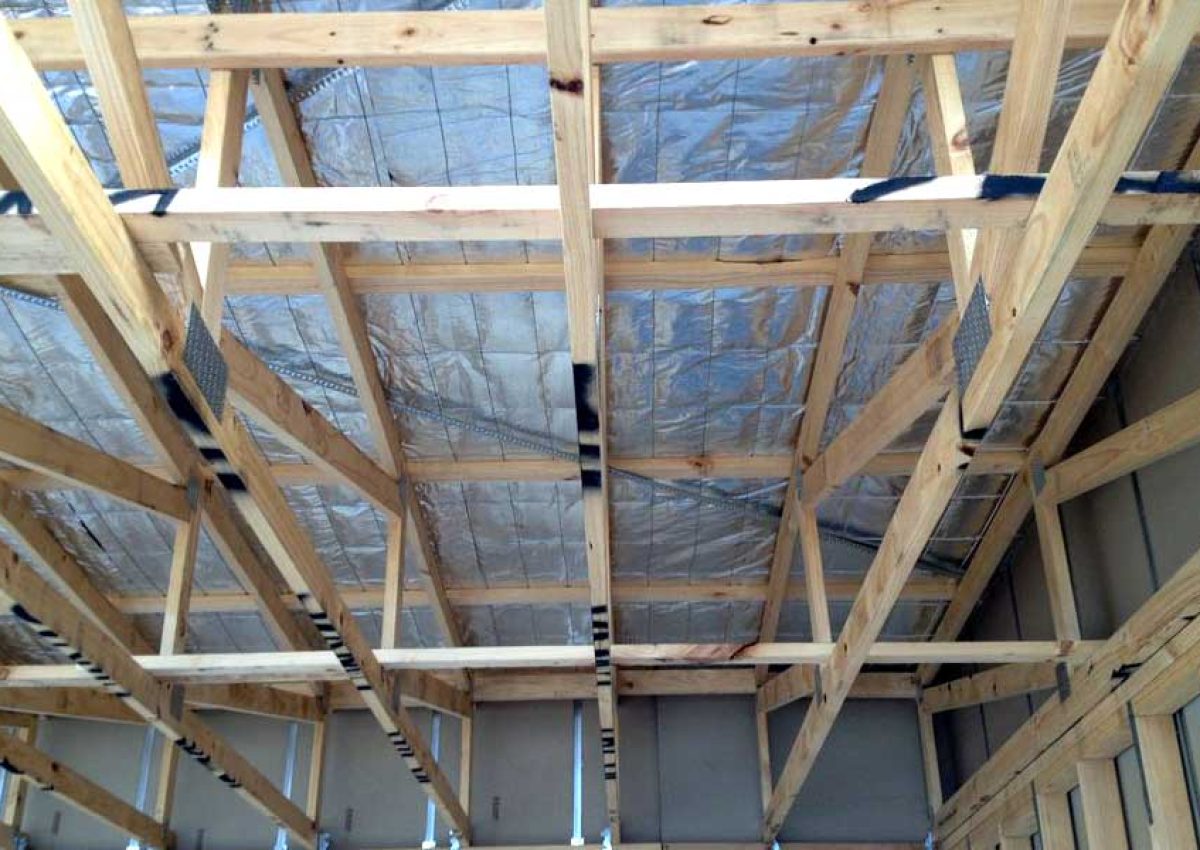Thinking about opening up your living space? Removing a load-bearing wall can transform your home, creating an open and airy environment. However, it’s not a task to be taken lightly. Load-bearing walls play a crucial role in maintaining the structural integrity of a building, so their removal must be approached with caution and expertise.
Whether you’re planning a renovation or extension, understanding the process and requirements is key to achieving a successful outcome. From assessing structural needs to consulting with professionals, and from obtaining the necessary permits to executing the project, each step is critical.
- Understanding Load Bearing Walls
- Preparation and Planning
- Obtaining Permits
- Execution of the Project
- Finishing Touches
Understanding Load Bearing Walls
Before you grab a sledgehammer, it’s crucial to understand what a load-bearing wall is. These walls support the weight of the house, transferring it down to the foundation. Removing them without proper precautions can compromise the structural integrity of your home.
Preparation and Planning
Assess Structural Needs
The first step in your house renovation project is to determine if the wall in question is indeed load-bearing. You may need to consult the original blueprints or have a professional Melbourne builder assess the structure. Look for key indicators such as beams or joists resting on the wall.
Consulting with Professionals
Removing a load-bearing wall is not a DIY job. You will need to hire a structural engineer or a professional builder to create a plan that ensures the safety of your home. These experts will calculate the load and recommend the appropriate size and type of beam to install.
Obtaining Permits
In Melbourne, house renovations involving structural changes require permits from the local council. Submit your plans for approval, ensuring they comply with the Building Code of Australia. This step is non-negotiable and ensures your renovation is legal and safe.
Execution of the Project
Temporary Support Structures
Before removing the wall, you need to install temporary supports to hold up the structure. This can be done using adjustable steel props and timber beams. Make sure these supports are secure, as they will bear the load while the wall is removed and the new beam is installed.
Removing the Wall
With the temporary supports in place, you can start removing the wall. Begin by cutting the drywall and carefully removing the studs. This step should be done methodically to avoid unnecessary damage to surrounding areas.
Installing the Beam
Once the wall is removed, it’s time to install the new beam. This beam will take over the load-bearing duties of the old wall. Depending on the size and weight of the load, the beam could be made of wood, steel, or laminated veneer lumber (LVL). The installation must be precise, and the beam should be securely anchored to the supporting structures on either side.
Finishing Touches
With the new beam in place, you can remove the temporary supports and start on the finishing touches. Patch up the drywall, apply plaster, and repaint to match the existing decor. If necessary, reconfigure electrical outlets and lighting fixtures to suit the new layout.
Removing a load-bearing wall is a significant undertaking but can dramatically improve your home’s layout and feel. By following these steps and working with professionals, you can ensure a safe and successful renovation. Always adhere to Victoria building regulations and obtain the necessary permits to avoid any legal issues down the line. Happy renovating!













