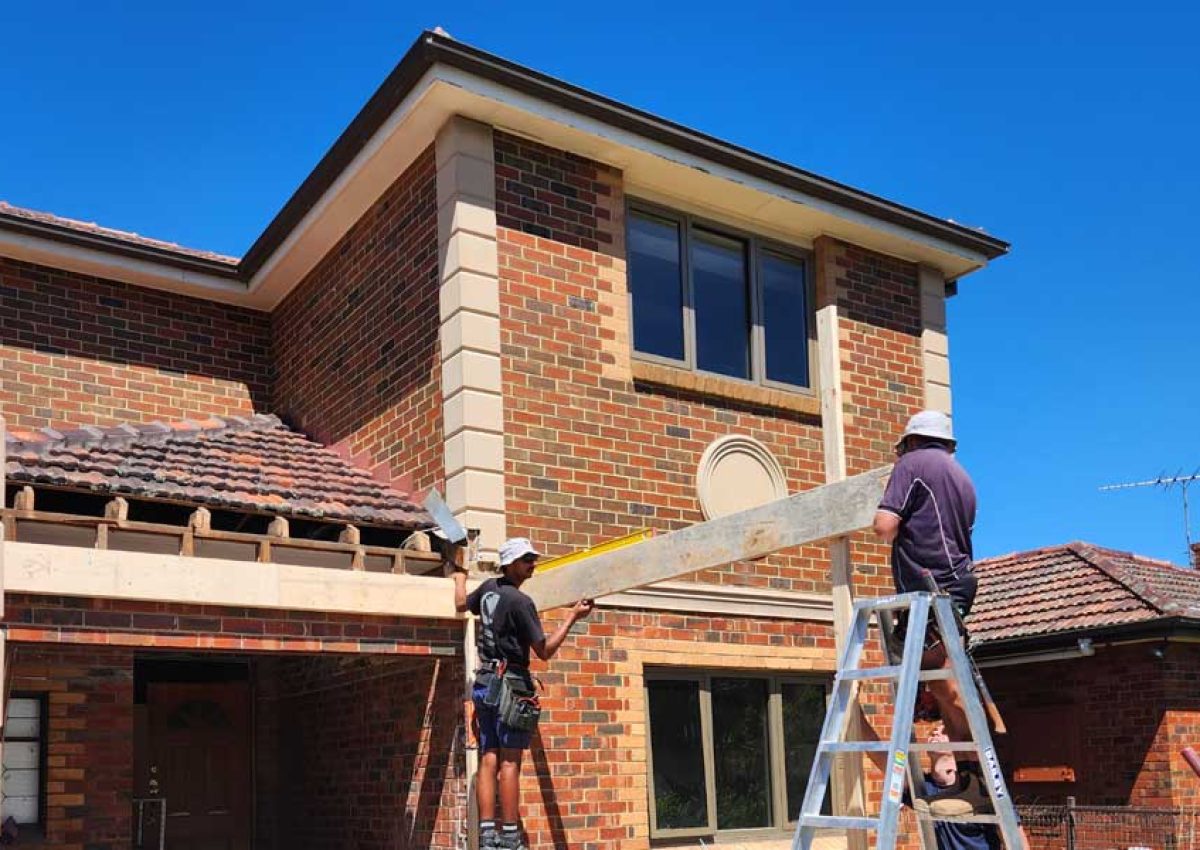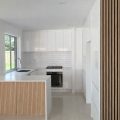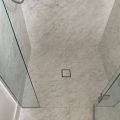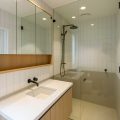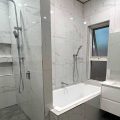Looking to expand your living space or boost the value of your property? House extension construction is the ideal solution. Whether you need more room for a growing family or want to modernise your home, a well-planned extension is a smart investment. Let’s explore the steps, tips, and benefits of extending your home in Melbourne.
Why Consider a House Extension?
Adding extra space to your home can dramatically improve your lifestyle. A house extension allows for:
- Additional bedrooms or living areas.
- A modern kitchen construction to suit your cooking and entertaining needs.
- A functional bathroom to reduce morning bottlenecks.
- Enhanced property value, making it a worthwhile renovation project.
With Melbourne’s diverse architectural styles, a house extension can also help maintain the aesthetic charm of your property while improving functionality.
Planning Your House Extension
Before diving into construction, careful planning is crucial. Here’s what you need to consider:
1. Define Your Needs
Are you looking to extend upwards, outwards, or both? Do you want an open-plan living area or additional private rooms? Answering these questions will help you and your Melbourne builder create a detailed plan.
2. Set a Budget
Extensions can vary in cost depending on size, materials, and finishes. Work with your builder to estimate costs, including kitchen construction, bathroom reconstruction, and other specifics.
3. Get Permits and Approvals
Melbourne has strict building regulations. Ensure you acquire the necessary permits for your home extensions construction to avoid legal headaches.
4. Hire a Reliable Builder
A professional Melbourne builder will guide you through the process, from initial design to completion. Look for builders with experience in extensions and a track record of delivering high-quality work.
The House Extension Construction Process
1. Initial Consultation and Design
Your builder will discuss your vision, take measurements, and create detailed plans. This stage includes deciding on features like open living spaces, kitchen layouts, and bathroom reconstruction steps.
2. Site Preparation
Before construction begins, the site is cleared, and the foundation is prepared. This may involve demolishing existing structures or making adjustments to accommodate the new extension.
3. Framing and Structural Work
Once the foundation is ready, builders begin framing the new space. This step includes walls, roofing, and installing support structures, ensuring the extension integrates seamlessly with your home.
4. Electrical and Plumbing Installation
Essential systems like power and water are installed during this phase. This is especially important for kitchen and bathroom construction, where utilities play a central role.
5. Internal Finishing
Walls are plastered, floors are laid, and fixtures are installed. Your kitchen and bathroom will start to take shape, with cabinetry, tiling, and waterproofing completed.
Key Features to Include in Your Extension
A well-thought-out extension combines style and functionality. Consider incorporating:
1. Open-Plan Living Areas
Open layouts are perfect for modern families, creating a spacious and welcoming atmosphere.
2. Custom Kitchen Designs
A new kitchen construction can include smart storage solutions, sleek benchtops, and energy-efficient appliances.
3. Luxury Bathrooms
Bathroom reconstruction steps such as walk-in showers, underfloor heating, and high-end finishes can elevate the comfort of your home.
4. Sustainable Features
Adding energy-efficient windows, insulation, and solar panels can lower utility costs and reduce your environmental impact.
Choosing the Right Builder
Working with an experienced Melbourne builder ensures your extension is completed to the highest standard. Look for a team with:
- Experience in home renovation construction and extensions.
- Positive reviews from previous clients.
- Transparent pricing and clear communication.
A trusted builder will handle all aspects of the project, including permits, design, and construction, giving you peace of mind.
Cost Breakdown of House Extensions
While costs vary, here’s a rough estimate of expenses for common extension features:
- Kitchen Construction: $20,000 to $50,000, depending on size and materials.
- Bathroom Reconstruction: $15,000 to $40,000 for a modern bathroom with premium finishes.
- General Living Space: $1,500 to $3,000 per square metre for basic extensions.
Discussing your budget early with your builder will help you prioritise features and avoid unexpected costs.
Benefits of a House Extension
Extending your home offers numerous advantages, including:
- Increased Space: Accommodate a growing family or new lifestyle needs.
- Enhanced Property Value: Quality renovations make your home more appealing to buyers.
- Modernised Living: Create a space that fits your current tastes and needs.
- Customisation: Tailor your home to your preferences, from kitchen layouts to bathroom finishes.
Tips for a Smooth House Extension
Keep these tips in mind to ensure a hassle-free renovation:
- Work closely with your builder to stay on schedule and within budget.
- Choose durable materials that match your home’s aesthetic.
- Be prepared for minor disruptions during construction.
A house extension construction is a fantastic way to enhance your Melbourne home, adding space, style, and value. With careful planning and a trusted builder, you can transform your property into the perfect living space for your family. Ready to start your extension journey? Reach out to a professional Melbourne builder today and bring your vision to life.

