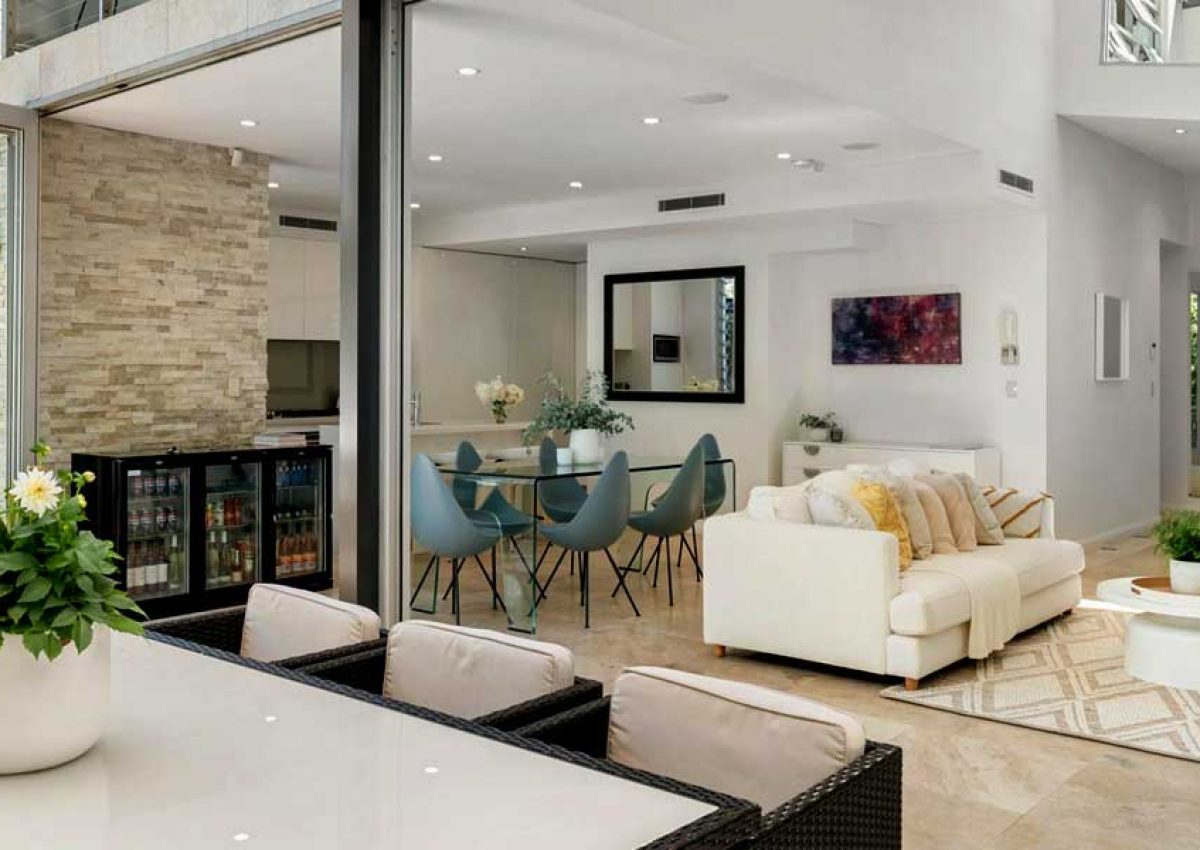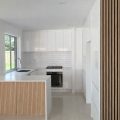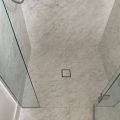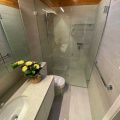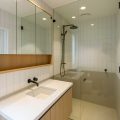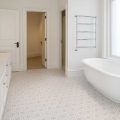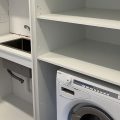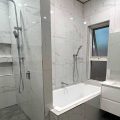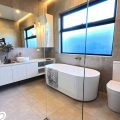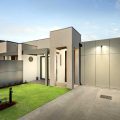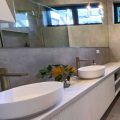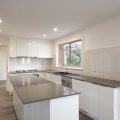Open plan living has become a hallmark of modern Australian homes, offering a seamless flow between different parts of the house. Whether you’re in a suburban house or an inner-city apartment, this layout fosters connectivity and enhances the sense of space. By removing walls, this layout creates expansive spaces perfect for entertaining, relaxing, and everyday living. It enhances natural light, improving the overall ambiance and making homes feel larger and more inviting. The space can be limited in apartments and houses, open plan designs maximise functionality while maintaining a modern aesthetic. This approach encourages better interaction among family members and guests, blending practicality with style.
Whether you are renovating or designing a new home, open plan living is a timeless, versatile choice.
- Choosing the Right Design
- Combining Kitchen and Living Space
- Creating Defined Zones
- Maximising Natural Light
- Colour Palettes That Work
- Flooring Options for Open Plans
- Incorporating Modern Furniture
- Blending Indoor and Outdoor Living
- Choosing the Right Builder in Melbourne
Choosing the Right Design
A well-thought-out design is the backbone of any successful renovation. The layout should reflect your lifestyle, balancing aesthetic appeal with functionality. For homes in Melbourne, consider integrating timeless styles that enhance both comfort and value.
Combining Kitchen and Living Space
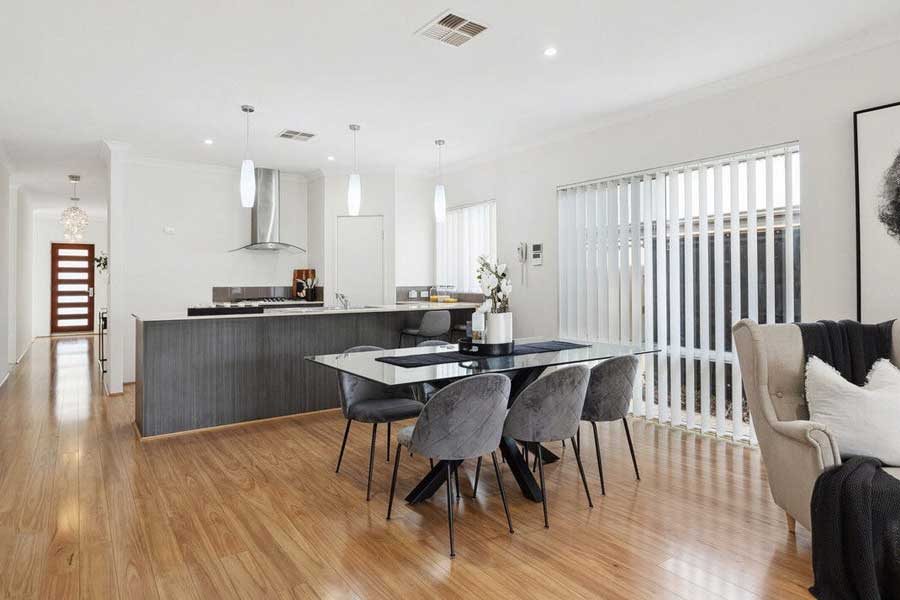
One popular idea is merging the kitchen with the living area. By removing unnecessary walls, you can create a central hub for the family. Opt for an island bench to define the kitchen space while maintaining a cohesive flow with the rest of the home.
Creating Defined Zones
While open plan living encourages fluidity, defining zones for relaxation, dining, and work can be beneficial. Use rugs, lighting, and furniture placement to subtly divide the space without compromising its openness.
Maximising Natural Light
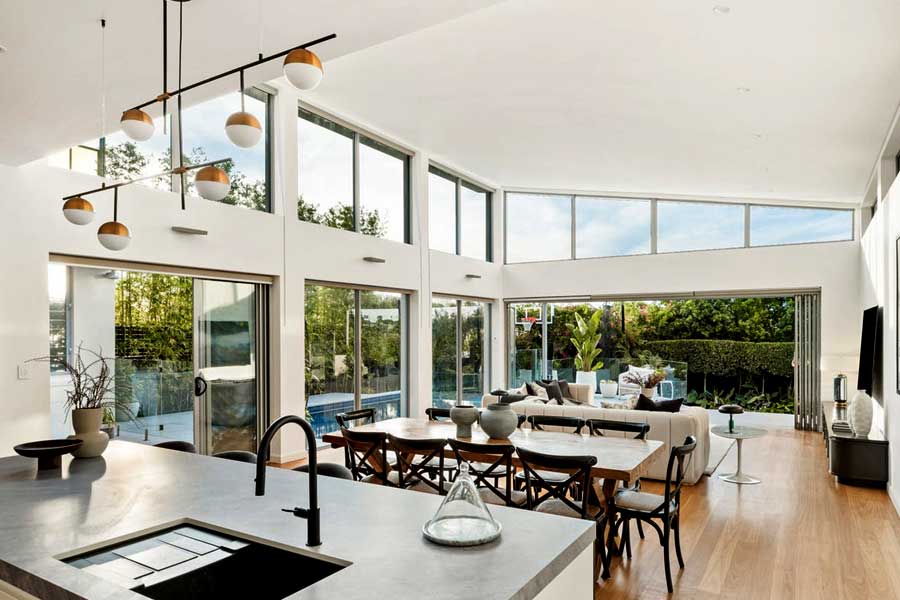
Natural light is an important element in open plan living. Large windows and sliding glass doors can flood the area with sunlight, making the space feel more expansive and inviting. Consider installing skylights or bi-fold doors to further enhance the brightness.
Colour Palettes That Work
Choosing the right colours is essential. Neutral tones can create a clean, cohesive look, while pops of colour add personality. A soft grey or warm white works beautifully as a base, complemented by bolder accents in furnishings or artwork.
Flooring Options for Open Plans
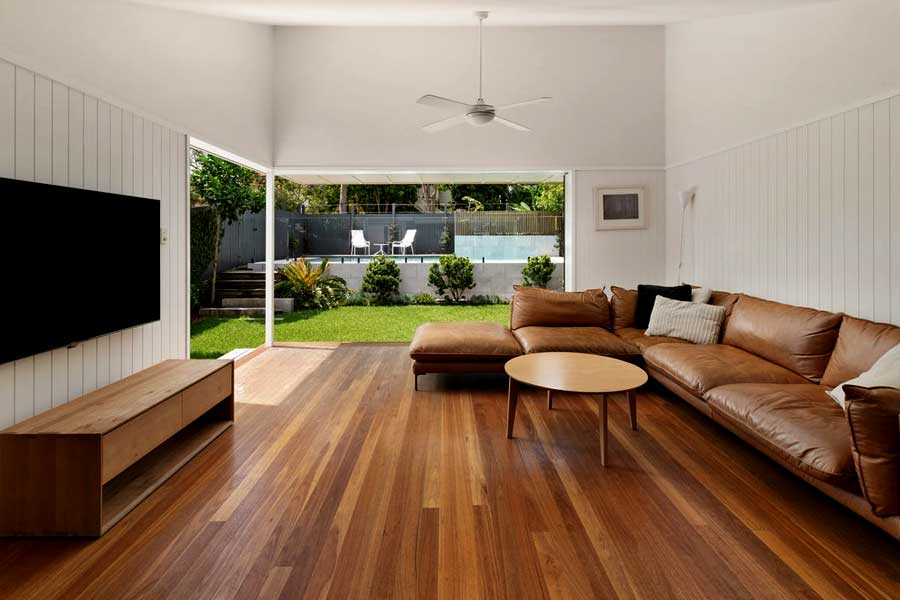
Consistent flooring throughout an open plan area ties the design together. Timber floors are a classic choice, offering warmth and sophistication. For a modern touch, polished concrete or large-format tiles are excellent alternatives.
Incorporating Modern Furniture
Furniture plays a significant role in defining an open plan space. Modular sofas, statement chairs, and multi-functional pieces not only maximise utility but also contribute to the style. Opt for furniture that complements the overall design theme.
Blending Indoor and Outdoor Living
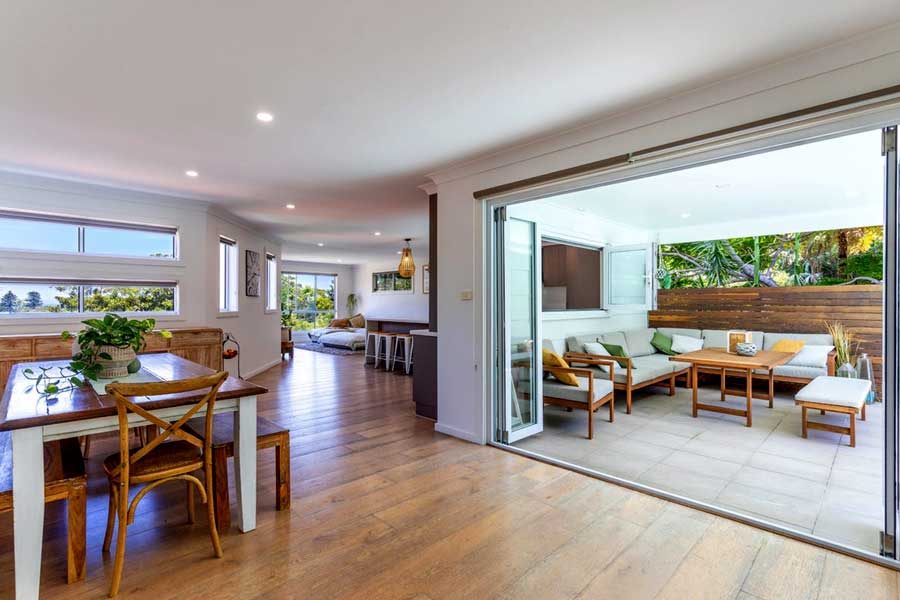
Connecting your open plan area to the outdoors can elevate the living experience. Install large sliding doors or foldable glass panels that open onto a patio or garden. This seamless transition is perfect for entertaining and enjoying Melbourne’s weather.
Choosing the Right Builder in Melbourne
The success of your open plan living renovation hinges on selecting the right builder. Look for professionals with experience in creating modern, open spaces. Ensure they understand your vision and can execute it within the budget and timeline.
Open plan living offers a world of possibilities for homeowners and apartment dwellers alike.
From maximising light to selecting the perfect colour palette, every detail contributes to creating a harmonious, functional space. For those in Melbourne, collaborating with a skilled builder ensures that your vision becomes a stunning reality.

