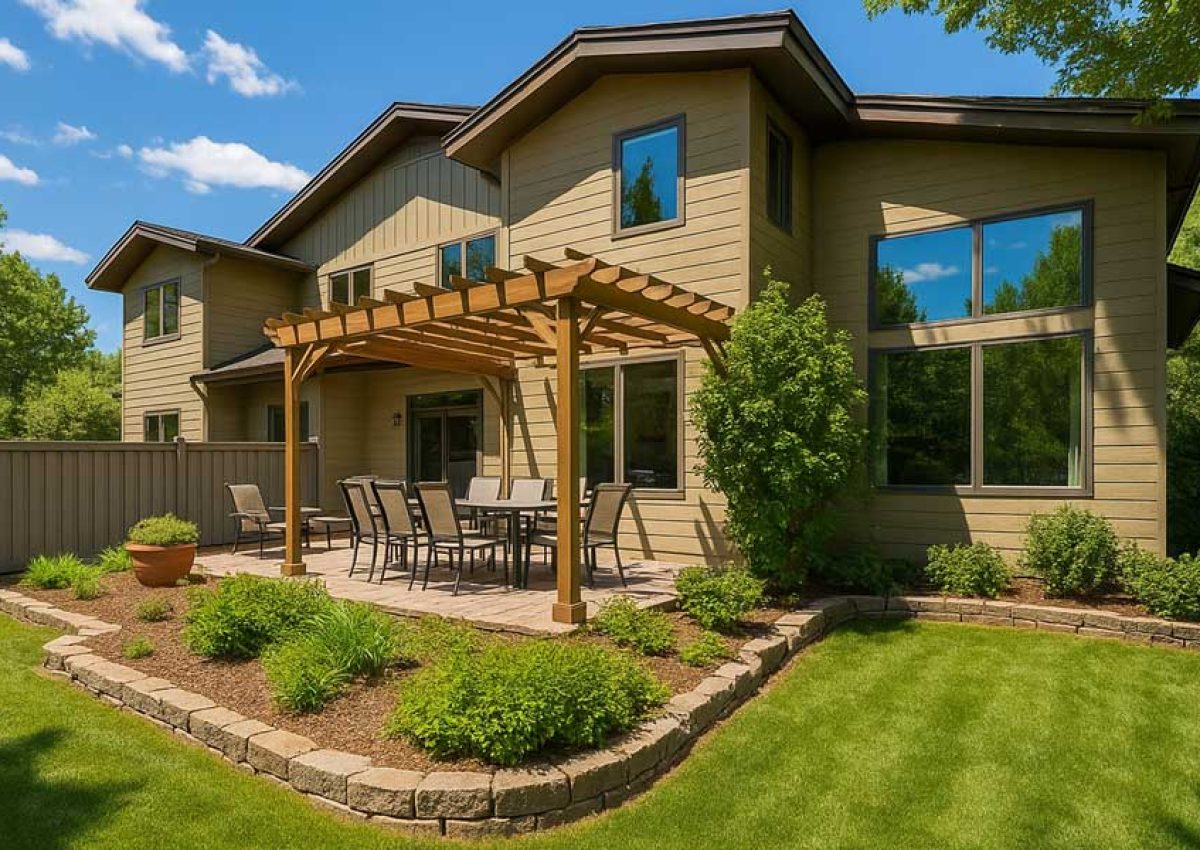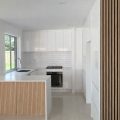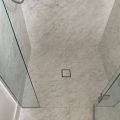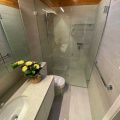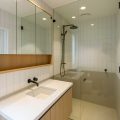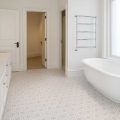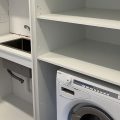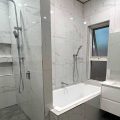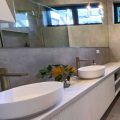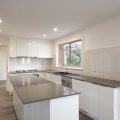Have you ever walked past a home that instantly transported you to a simpler time? That is the magic of cottagecore design. Born from a yearning for pastoral simplicity, cottagecore is more than just an aesthetic. It is a lifestyle movement celebrating handmade crafts, nature connection, and romantic nostalgia for rural living. In Melbourne, where modern minimalism often dominates, cottagecore offers a refreshing alternative. Picture weatherboard cottages draped in climbing roses, picket fences adorned with wildflowers, and charming front porches perfect for sipping herbal tea. This design philosophy rejects the cold precision of contemporary architecture in favor of warmth, imperfection, and storytelling through design.
- Key Elements of a Cottagecore House Exterior
- Adapting Cottagecore for Melbourne Homes
- DIY Cottagecore Facelift vs Professional Renovation
- Cost Considerations for Cottagecore Exteriors
- Legal Requirements: Building Permissions and Regulations
- Maintaining Your Cottagecore Charm Long-Term
Key Elements of a Cottagecore House Exterior
Transforming your Melbourne home into a cottagecore paradise begins with understanding the essential exterior elements. First, consider the facade. Traditional cottagecore homes often feature asymmetrical designs with steeply pitched roofs, dormer windows, and exposed timber beams. The architectural treatment should feel organic rather than perfectly planned. For Melbourne’s climate, consider wide verandahs that provide shade while creating space for potted plants and vintage seating.
Materials That Matter
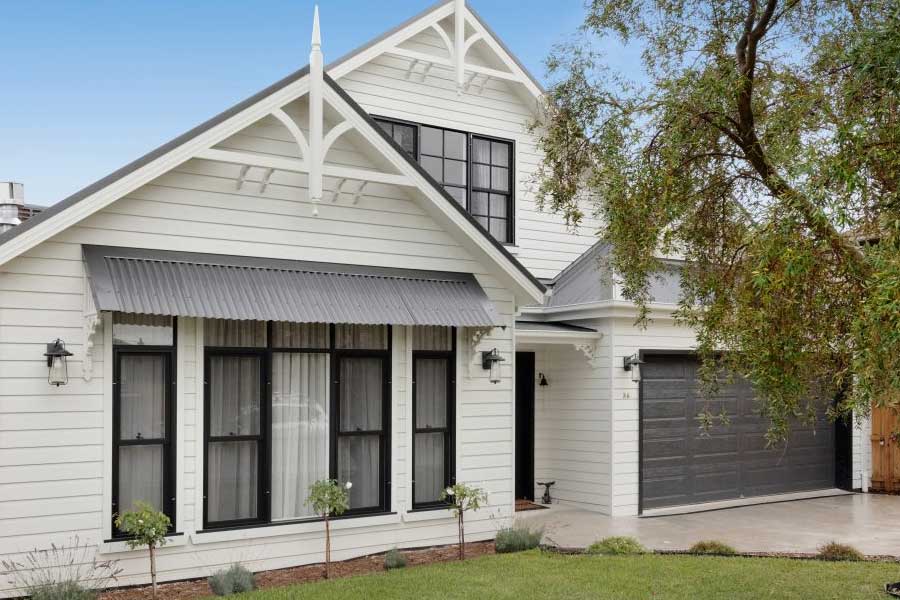
Natural materials are the backbone of cottagecore design. Weatherboard cladding is a classic choice, especially when painted in soft sage greens, buttery yellows, or dusty pinks. Stone accents around the foundation or chimney add rustic charm, while reclaimed brick pathways enhance the lived-in feel. For those considering a full facade house renovation, mixing materials like timber and stone can create visual interest while maintaining authenticity.
Whimsical Landscaping
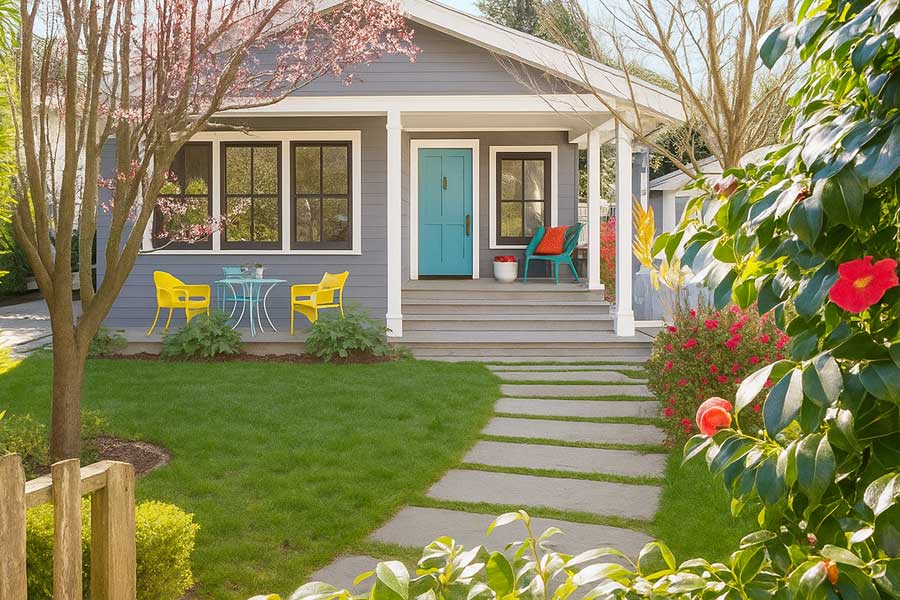
The exterior face of your cottagecore home is incomplete without thoughtful landscaping. Unlike manicured modern gardens, cottagecore embraces controlled chaos. Think overflowing flower beds with lavender, roses, and daisies. Climbing plants like ivy or wisteria softening hard edges of the house create that storybook charm. Incorporate natural elements like a birdbath, vintage watering cans, or a small vegetable patch to enhance the pastoral vibe.
Adapting Cottagecore for Melbourne Homes
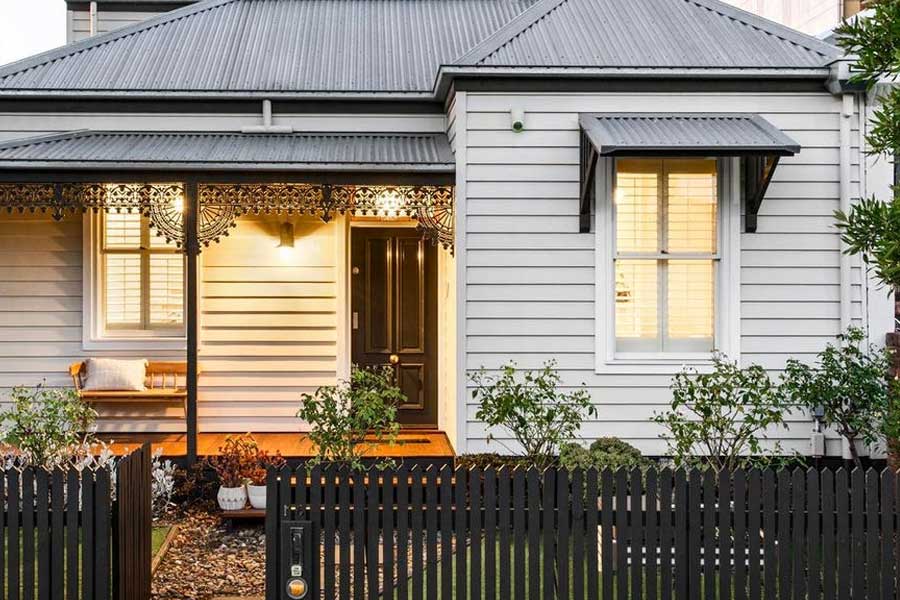
While traditional cottagecore draws inspiration from English countryside cottages, Melbourne adaptations require some local considerations. The city’s mix of Victorian terraces and modern homes presents unique opportunities. For heritage properties, focus on preserving original details like decorative fretwork while adding cottagecore elements through paint colors and garden design.
Urban Cottagecore Solutions
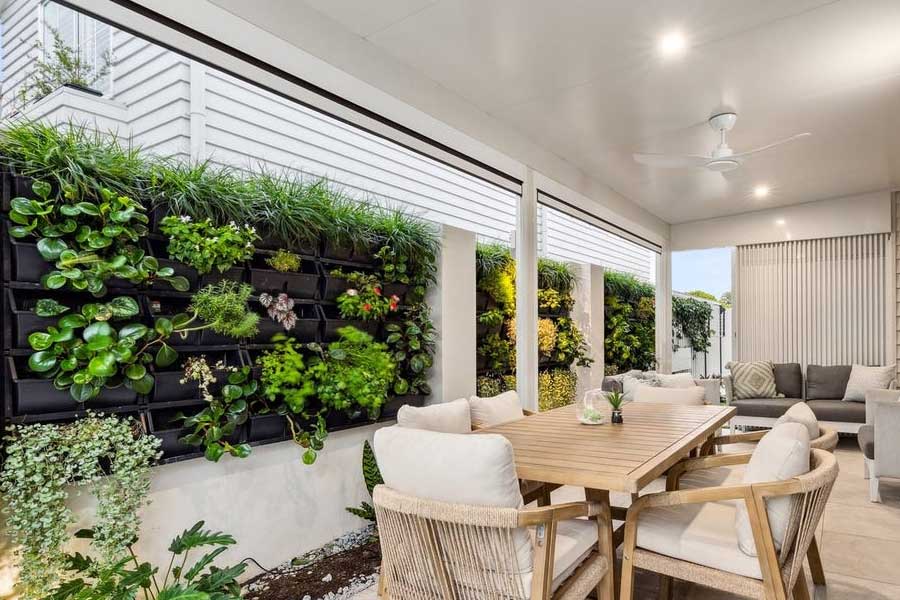
Living in inner-city Melbourne does not mean sacrificing cottagecore dreams. Even apartment balconies can embrace this aesthetic with hanging baskets, vintage-inspired furniture, and floral textiles. For townhouses, consider a vertical garden to maximize greenery in limited spaces. The key is prioritizing natural materials and handcrafted elements that evoke rural charm within urban constraints.
DIY Cottagecore Facelift vs Professional Renovation
Wondering whether to tackle your cottagecore transformation yourself or hire a builder? The answer depends on your project scope. Simple DIY updates like painting your front door, installing window boxes, or creating a picket fence can significantly enhance curb appeal without requiring professional help. These small changes offer an affordable entry point into cottagecore styling.
When to Call the Professionals
More extensive renovations like adding a verandah, replacing roofing, or structural changes to create that quintessential cottage silhouette should involve licensed builders. Melbourne Building Group and similar specialists understand how to blend heritage considerations with modern functionality. They can help navigate the balance between authentic cottagecore charm and contemporary living requirements.
Cost Considerations for Cottagecore Exteriors
Budgeting for your cottagecore transformation varies widely based on project scale. A simple facelift with paint and landscaping might cost a few thousand dollars, while a full exterior renovation could range from $50,000 to $150,000 depending on materials and structural changes. Prioritize changes that offer the most visual impact first, such as:
- Front door makeover with vintage-style hardware
- Window treatments like shutters or flower boxes
- Pathway redesign using natural stone or brick
Legal Requirements: Building Permissions and Regulations
Before swinging the hammer, Melbourne homeowners must consider local regulations. Heritage-listed properties have strict guidelines about exterior modifications. Even non-heritage homes may require building permission for structural changes, fence heights, or verandah additions. Always check with your local council before commencing work to avoid costly corrections later.
Maintaining Your Cottagecore Charm Long-Term
The beauty of cottagecore lies in its evolving nature, but this does require maintenance. Weatherboard needs repainting every 5-7 years, while timber elements may need treatment against Melbourne’s variable weather. The garden will demand regular care, though the cottagecore aesthetic forgives some wildness. Consider drought-resistant native plants to reduce water usage while maintaining that romantic, overgrown look.
Ultimately, creating a cottagecore house exterior in Melbourne is about crafting a home that tells your story. Whether through a full renovation or simple decorative touches, this style invites you to slow down and savor the beauty in imperfection. After all, in our fast-paced world, is there anything more precious than a home that feels like a permanent retreat?

